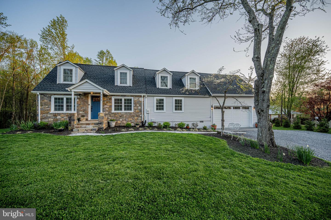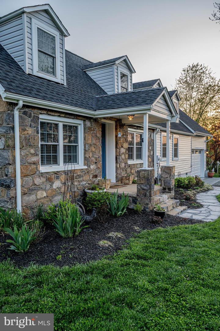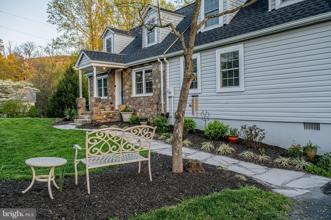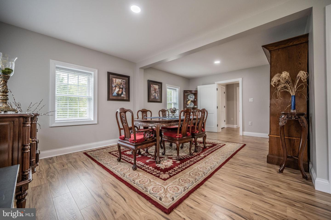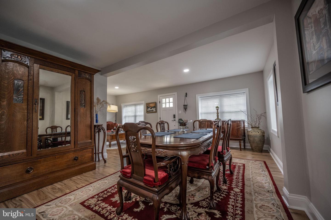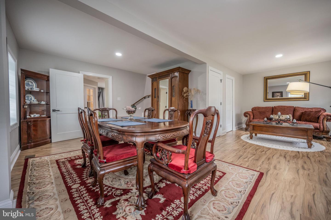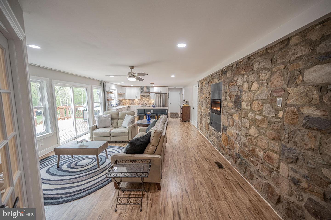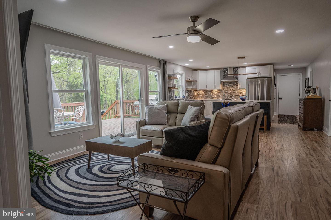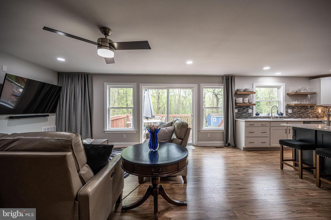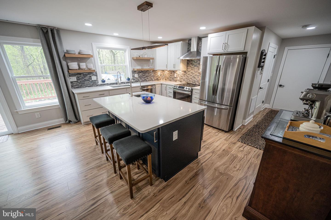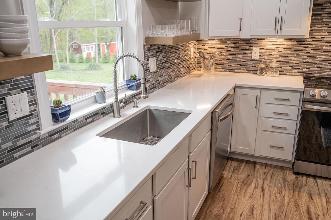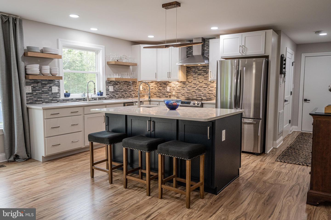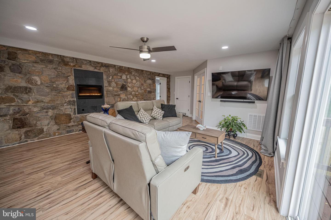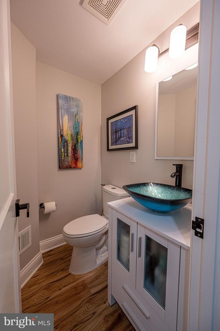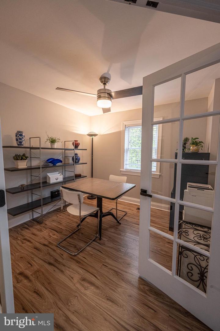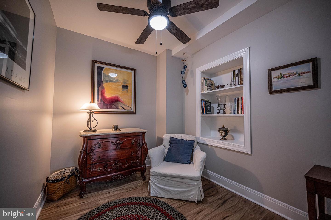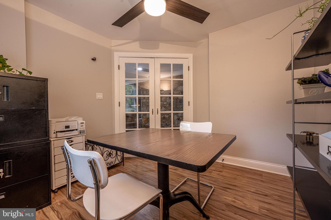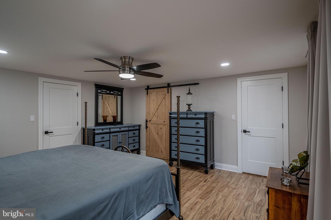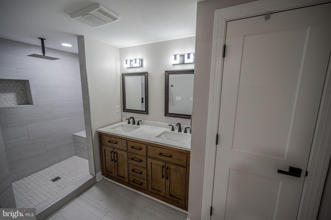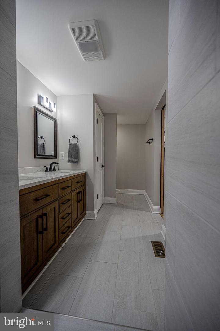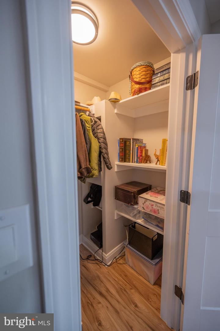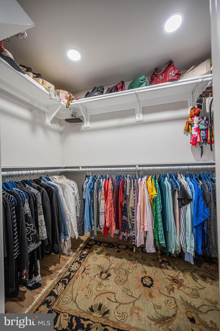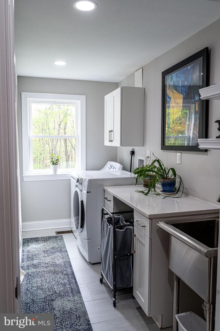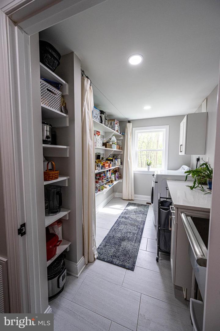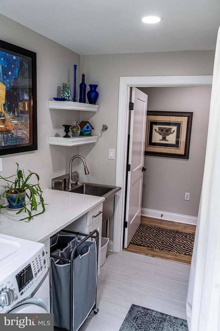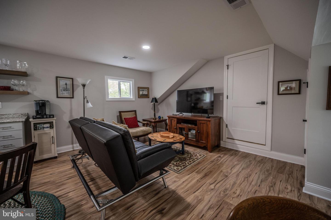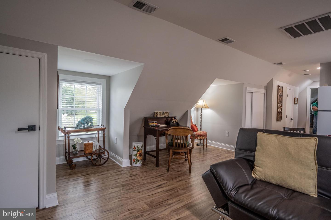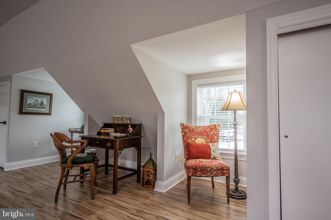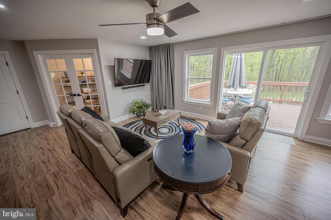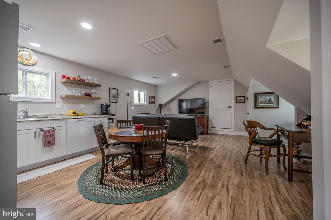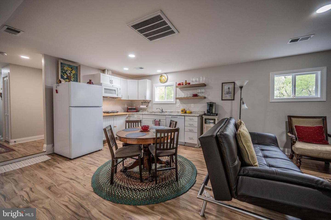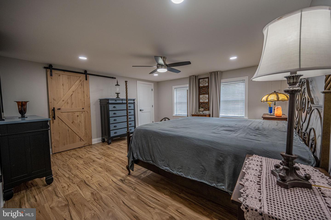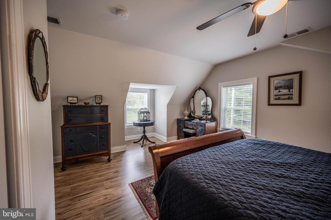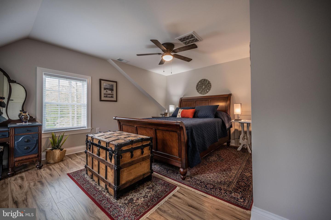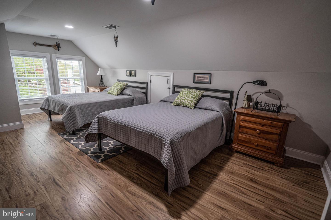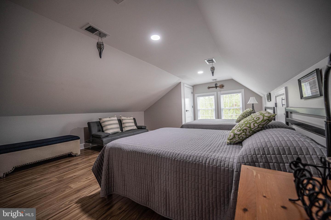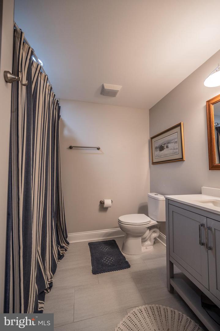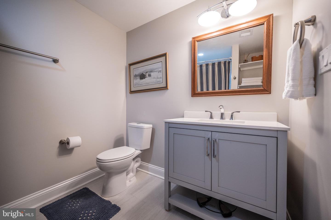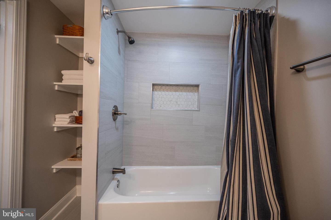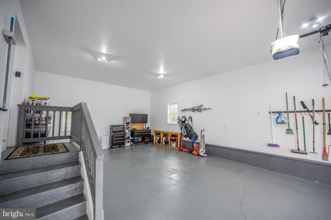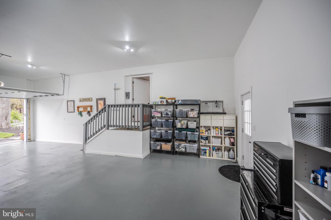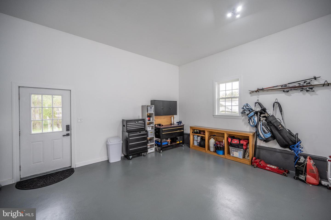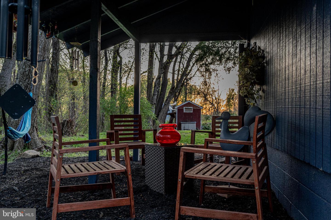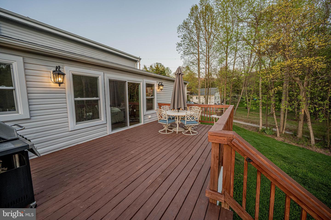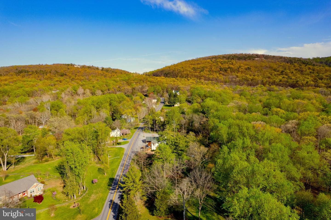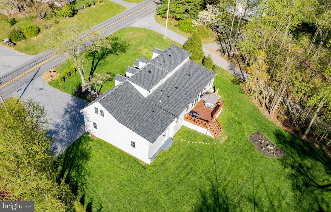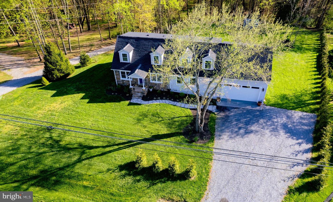Options abound for this completely renovated 1930s stone cottage. A perfect family home and/or income producer. The current owners are empty nesters and designed this home to be the ideal family home plus an operating, zoned, and, approved Airbnb. The home is in an exceptional location just 1 Mile from the Appalachian Trail and 1 mile to the Shenandoah River. Additional close by attractions include, historic Bluemont, Purcellville , Berryville, 2 walking distance restaurants, nearby breweries and, wineries that provide a steady income if the buyer chooses to operate the home as a full or part time Airbnb. Earn thousands as an Airbnb and save thousands in Taxes - This home is just over the Loudoun county line in tax friendly Clarke County. Live in the first floor spacious ownerâs suite with separate entrance, 3 car garage, kitchen, family room and, office, or open the whole house for your family or when family and guest come to visit. This low maintenance home has all new in 2022 electric, plumbing, roof, windows, laminate and tile floors, kitchens, bathrooms, gas fireplace, high efficiency recessed ceiling lights, insulation, siding, landscaping, shared well pump with new supply lines, main drain line, septic tank, high efficiency heat pump water heater, 2 HVAC heat pumps and, duct work. Additional features include gourmet kitchen with 2 separate sinks, 1st floor spacious primary bedroom with two walk in closets, a primary bathroom with an oversized shower. If you enter from the 3 car garage you pass the laundry room/walk-in pantry with abundant custom shelving and stainless steel deep utility sink. Continue passed the kitchen and note a stone wall of the original house that is exposed in the family room and frames the in-wall gas fireplace. Transition into the front of the house with its large dining room, sitting area and pocket office/reading room. The staircase leads to 2 large bedrooms, a kitchenette with full size refrigerator, dishwasher, an appropriate size full tile bathroom. Storage abounds in the upstairs family room which has 3 closets, one being a shelved walk-in. No space is wasted and dormers add light, charm and additional sitting areas. Whether you use the entire house to live in or as a full or part time Airbnb, this Stone Cottage will be a special home for generations to come.
VACL2002646
Single Family, Single Family-Detached, Cape Cod, Cottage, 2 Story
3
CLARKE
2 Full/1 Half
1938
2.5%
0.58
Acres
Electric Water Heater, LP Gas Water Heater, Well S
Vinyl Siding, Stone
Gravity Septic System
Loading...
The scores below measure the walkability of the address, access to public transit of the area and the convenience of using a bike on a scale of 1-100
Walk Score
Transit Score
Bike Score
